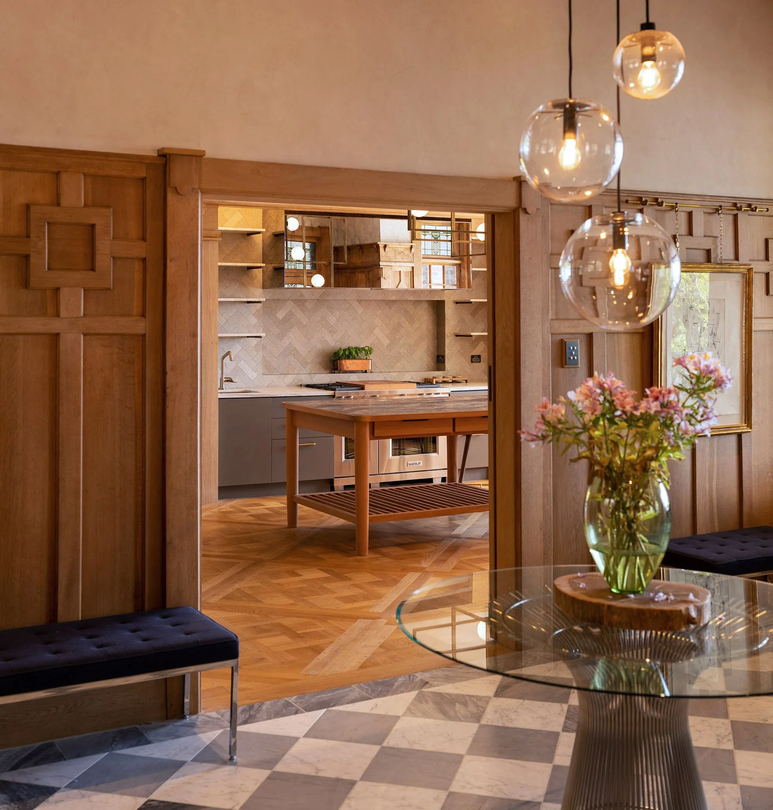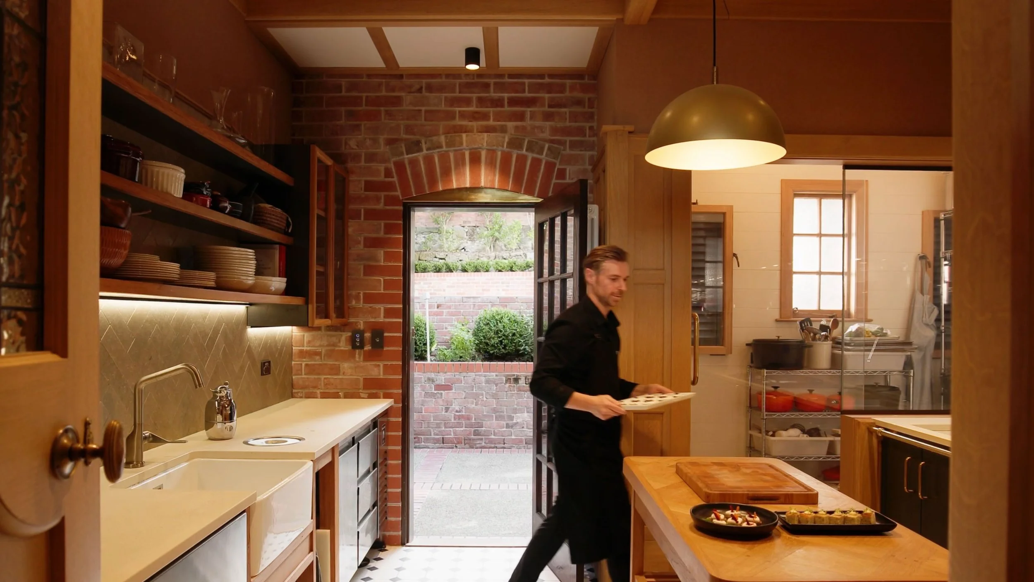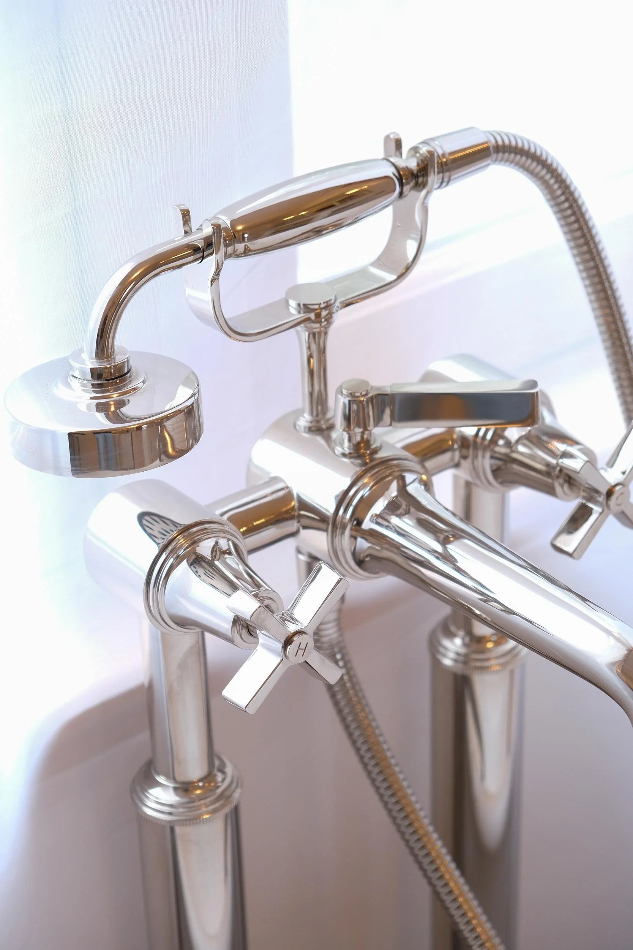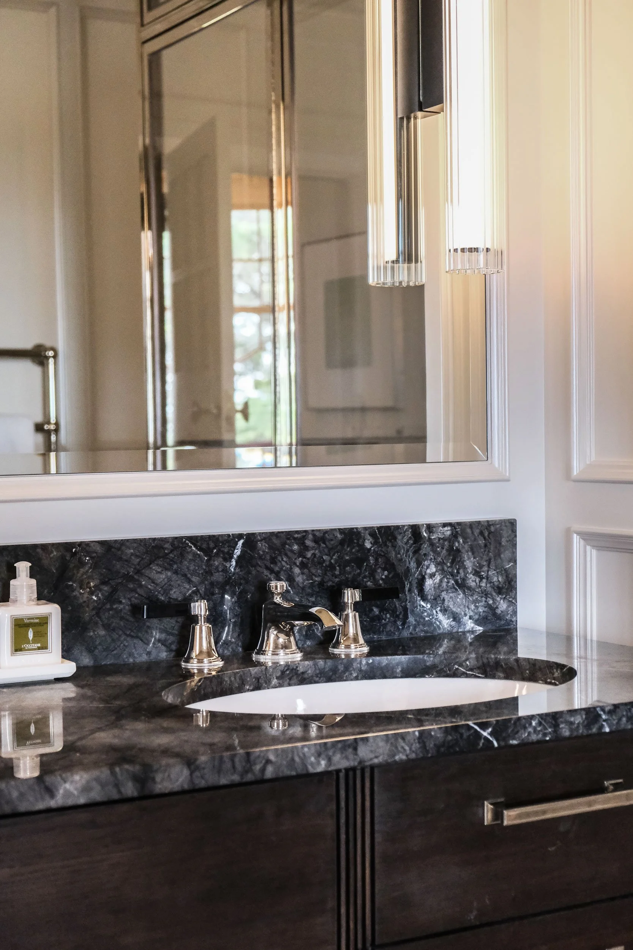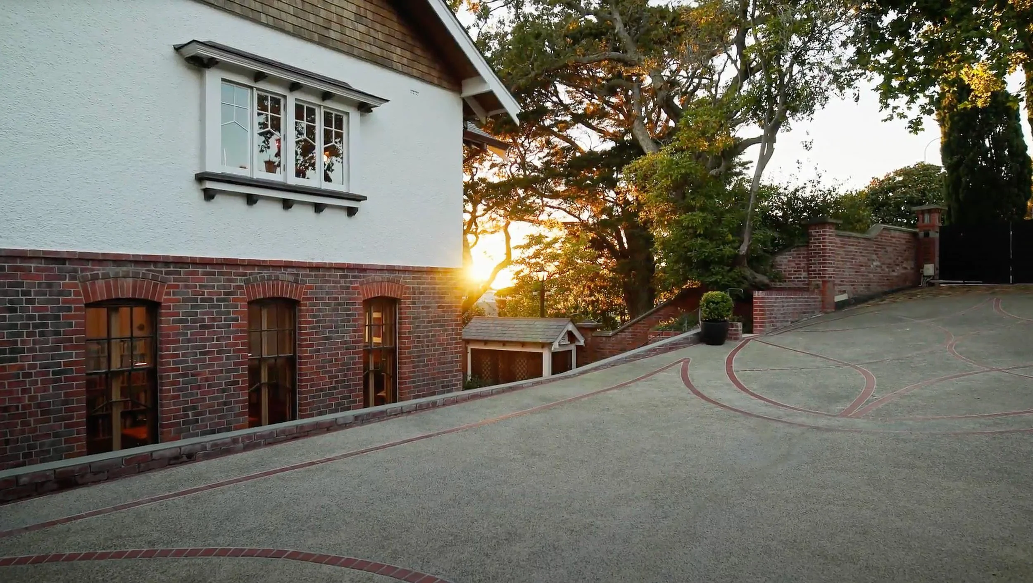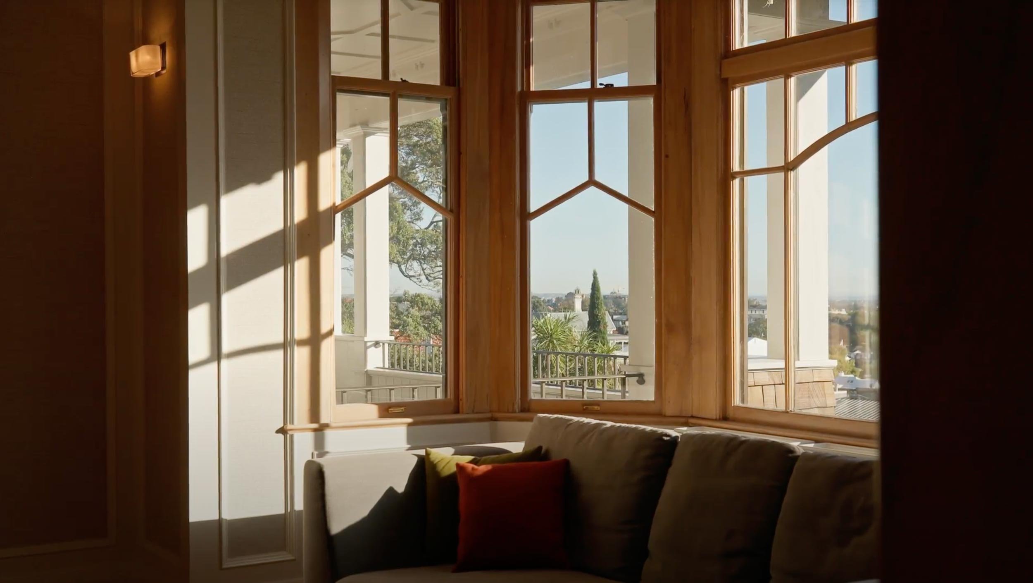
Home
The home’s materials, finishes and amenities are of the highest international standards. The layout meets the needs of a sophisticated family lifestyle.
Materials
Slate, copper, brass, terracotta, solid clay bricks, sandstone, oak and an array of irreplaceable New Zealand heritage timbers: these are the materials which set Barochan apart from other homes. Naturally durable and exquisitely beautiful, original materials have been retained, restored and showcased throughout the home. From the kitchen island to the wine cellar, ancient heart Kauri and Rimu are the true stars, supported by new and restored European oak, Belgian wallpapers and local wool carpets. Natural waxes and oils reveal the full beauty of New Zealand’s native materials, deeply connecting the home to its place in the Auckland landscape. Luxurious imported products, including Italian brass joinery, Italian marble, solid bronze hardware cast in an old foundry in England, and 24mm solid oak flooring made by hand in Europe, elevate Barochan to the pinnacle of its international peers.
“Ancient heart Kauri and Rimu are the stars”
Kitchens
Family kitchen
Conceived by award-winning architect Jack McKinney, the masterpiece main kitchen seamlessly blends classical and contemporary design elements. Its centerpiece is a striking natural stone island and century-old Kauri table, handcrafted by renowned artisanal maker Grant Bailey. Equipped with a top-of-the-line 48-inch Wolf range with French Top, twin ovens and five gas burners, two Wolf warming drawers, and Sub-Zero refrigeration, this chef's kitchen delivers functionality at its finest. The massive mirrored Whispair range hood, complete with baffle filters, ensures a clean and quiet cooking environment. Additionally, a concealed coffee station or bar with Insinkerator, a convenient Liebher undercounter wine fridge and Meile dishwasher make this kitchen ideal for both family life and sophisticated entertaining. Restored original oak paneling, stunning new European oak flooring, and exquisite natural stone harmonize to create a symphony of design perfection.
Catering kitchen
Adjacent to the main kitchen, the fully-enclosed professional catering or Wok kitchen was designed to commercial specifications by Peter Yeo, former personal chef to businessman Graham Hart. Featuring a 90-second cycle Hobart German dishwasher, an extra large capacity Meile dishwasher, commercial under-counter refrigeration, long-lasting stainless and reclaimed Oregon cabinetry with brass detailing, a naturally ventilated pantry or cool room, Whispair range hood, two sinks including an oversized porcelain butler’s sink, Grohe tapware, robust engineered stone benchtops, two Meile warming drawers and Wolf SubZero gas and induction hobs. Electronic access allows for secure delivery of goods and equipment, as well as passage to the staff WC.
Kitchenette
A fully enclosed service kitchenette for breakfasts, events on the upper loggia, guests staying in the West wing, or for coffee and tea. Features an elegant marble benchtop, a Meile dishwasher, Meile oven, porcelain butler’s sink, polished nickel tapware and ample storage.
Bathrooms
The bathrooms exude luxury and sophistication, boasting top-of-the-line fixtures and materials that epitomize timeless elegance. The tapware by Samuel Heath showcases solid brass craftsmanship finished with a warm polished nickel sheen. Sourced from the United States, the brass shower enclosures mirror those of the finest Architectural Digest homes. Master Tiler Robert Ziegler curated the extensive Italian marble and ceramic tile finishes which are paired with classic porcelain by GSI Ceramica and the latest Grohe Sensia Arena bidet WC. The master bathroom vanity is a custom piece by artisan maker Grant Bailey designed to complement the Poliform wardrobes in the dressing room. Each of the four ensuite bathrooms is a masterpiece in its own right, exuding individuality while embodying a classic aesthetic that ensures lasting appeal for years to come.
“Luxurious polished nickel tapware by Samuel Heath, Italian porcelain and stone”
Environment
Embracing a holistic approach to climate control, Barochan boasts an array of cutting-edge interior conditioning systems designed to maintain an ideal internal environment for optimal health and comfort, as well as protection of your invaluable artworks and other possessions.
Experience tailored comfort with fully ducted, zone-controlled air conditioning powered by two Mitsubishi commercial heat pumps discreetly positioned at the East end of the property.
Enjoy a healthy environment with minimal dust and pollen promoted by twin German-engineered heat recovery ventilation systems with HPM1 filtration continuously circulating freshly filtered air within the home
Appreciate the silent warmth of gas-fired hot water radiator heating and heated towel rails, complemented by efficient underfloor hydronic heating on the garden level, keeping every corner of the home cozy in the winter months.
Revel in the classical allure of five working fireplaces, including a giant, Chateau-sized wood-burning fire with exquisite wishbone brickwork in the family / dining room, large enough for culinary adventures and midwinter gatherings.
Shielded by comprehensive new all-wall insulation which greatly surpasses the requirements of the New Zealand building code, Barochan ensures year-round comfort and energy efficiency.
Plan
In a harmonious fusion of timeless elegance and contemporary functionality, the architectural team comprehensively reimagined the residential layout for 21st century living while preserving the home’s elegant grandeur.
Central to this transformation was the relocation of the family kitchen, creating a vibrant social nexus at the heart of the home.
The upper and lower loggias underwent a breathtaking reconstruction, emerging anew with expansive sandstone terraces that seamlessly connect the entry foyer to the gardens and new pool, enabling small or large gatherings with spectacular views. An oak-lined elevator now discreetly graces the main foyer, offering convenient access to every level.
Upstairs, a self-contained two bedroom guest suite was created, offering panoramic vistas of Mt. Hobson and the Waitemata, while the new garden level was ingeniously designed to provide versatile spaces adaptable to a myriad of functions, from wellness and children’s activities to offices or staff accommodation, plus a bespoke 1000-bottle wine cellar designed to house the finest collection.
From the sanctuary of the pilates room to the scholarly haven of the library, each space exudes its own unique essence and purpose, weaving together a tapestry of refined living.
With a judicious separation of public and private realms, 226 Remuera Road offers sanctuary for solitary contemplation as well as endless opportunities for gathering, ensuring every moment is enriched by its distinctive ambiance.
Other Amenities
Heated Pool
The sheltered ten-meter pool basks in sunlight throughout the day, reaching temperatures of 28 degrees Celsius in summer even before heating. Adorned with stunning Bisazza glass mosaic tiles with a design by Swiss artist Andre Ventling and equipped with saltwater chlorination and an efficient heat exchanger, the pool is ideal for both lap swimming and family enjoyment.
Wine Cellar
One thousand bottle capacity wine cellar with double glazed European oak joinery set into a vintage brick archway, high performance thermal insulation and native timber linings. Commercial grade temperature control. Complemented by the cellar and theatre foyer for tastings or small social events and the rotunda for intimate dinners and entertaining. The cellar is ready to be fitted out to the owner’s personal specifications.
Theater
Private screening room with ceiling-mounted Panasonic projector, 2.5m meter retractable screen and Bose sound bar. Features a custom acoustic wall of native timbers and European Oak by Czech artisan Marek Hromada.
Fitness or pilates room
Positioned to catch the early morning light, the spacious fitness room overlooks the East lawn and opens onto a sheltered, sunken patio with sandstone steps up to the pool. This space could also be used as an offices or a party room for teens.
Rotunda
An intimate octagonal gallery for dinners, entertainment and displaying light-sensitive artworks, the rotunda features museum lighting and underfloor heating.
Library
Originally a games room and then a disco, this grand space with full height windows is now the home’s library. Triple glazed windows and a woodburning fireplace have created a sanctuary for study or reading. Electronic equipment such as printers are unseen but conveniently accessible in a discrete, networked stationary cupboard. The library enjoys both morning and late afternoon sun.
Music Room
Located opposite the library by the East entry, the oak-paneled music room has been a day nursery, an office and a guest room. with a large bay window to the Northeast it enjoys morning sun and early afternoon sun.
Lift
The design for the lift was inspired by the oak-lined elevator in the old Ritz Carlton Hotel in Hong Kong. Serving all three levels, the high capacity PowerGlide cab is comfortably sized to carry luggage, wheelchairs, heavy furniture and elderly guests. The lift will whisk you effortlessly to the master suite after a workout in the gym or just roll in your bags as you head to the airport.
Gardens
The home’s landscaping is entirely new, with more than 700 new plants served by a zoned irrigation system and Italian lighting. The sheltered microclimate of the West terrace is ideal for a kitchen garden year-round while the East terraces provide a cool respite when summer temperatures rise. Together with the established lawns and the covered loggias, which are ideal for garden parties and barbeques, there are outdoor spaces for every season and event.
Parking
With two uncover carparks right at your doorstep, you will access your home directly through its grand main entrance. A tastefully refurbished garage features exposed bricks, painted native timber trusses, a new Vermont slate roof, and an original oiled Kauri floor, perfect for storing your special car or sailboat. Ample parking in the driveway accommodates up to ten guests, with unlimited street parking always available due to clearways on both sides of Remuera Road. The home is future-proofed with high capacity cabling for up to five EV charging stations, including three fast-chargers ready for connection. The property has three-phase power and resource consent has previously been secured for additional garaging for owners requiring more space.

