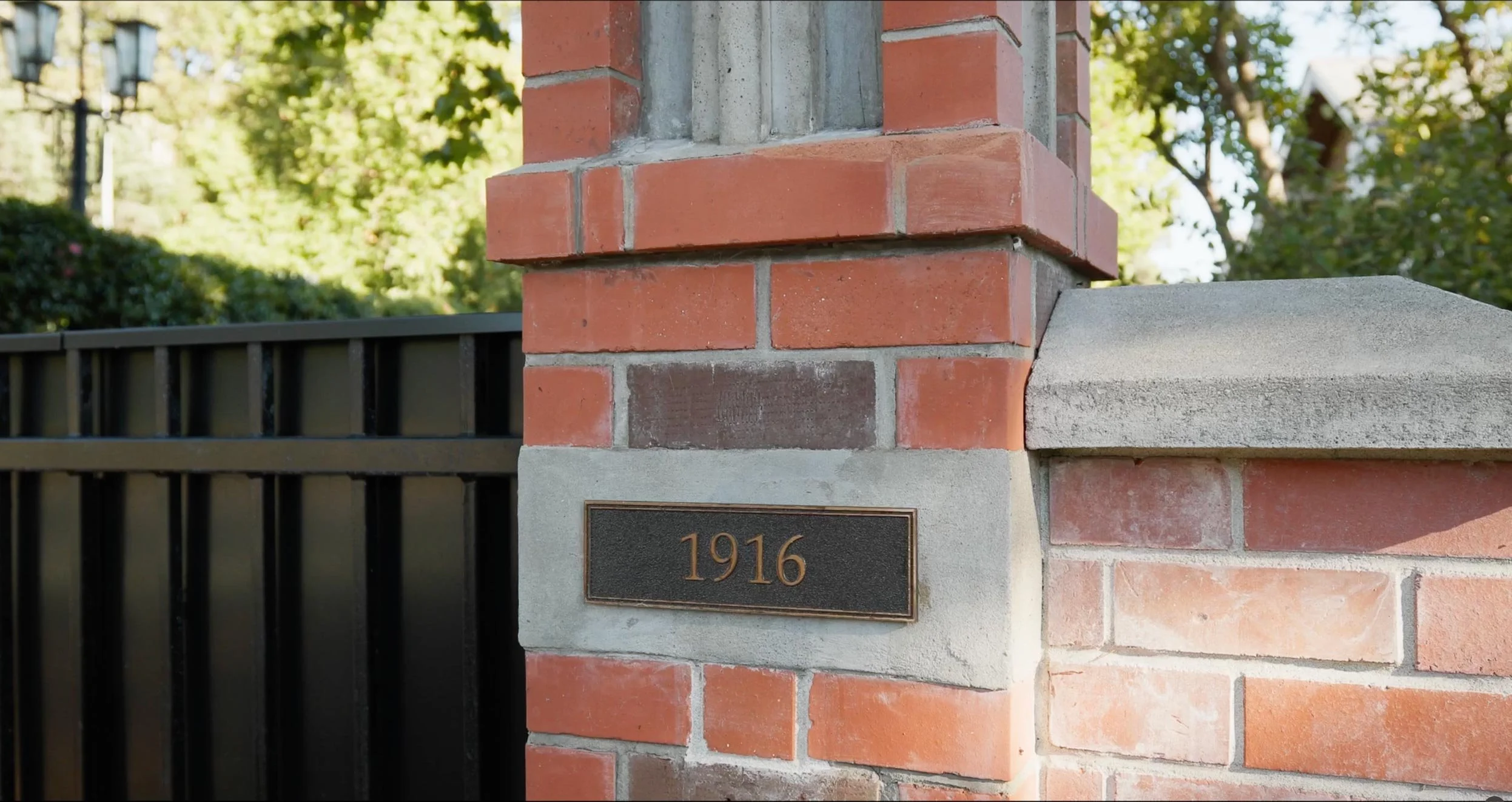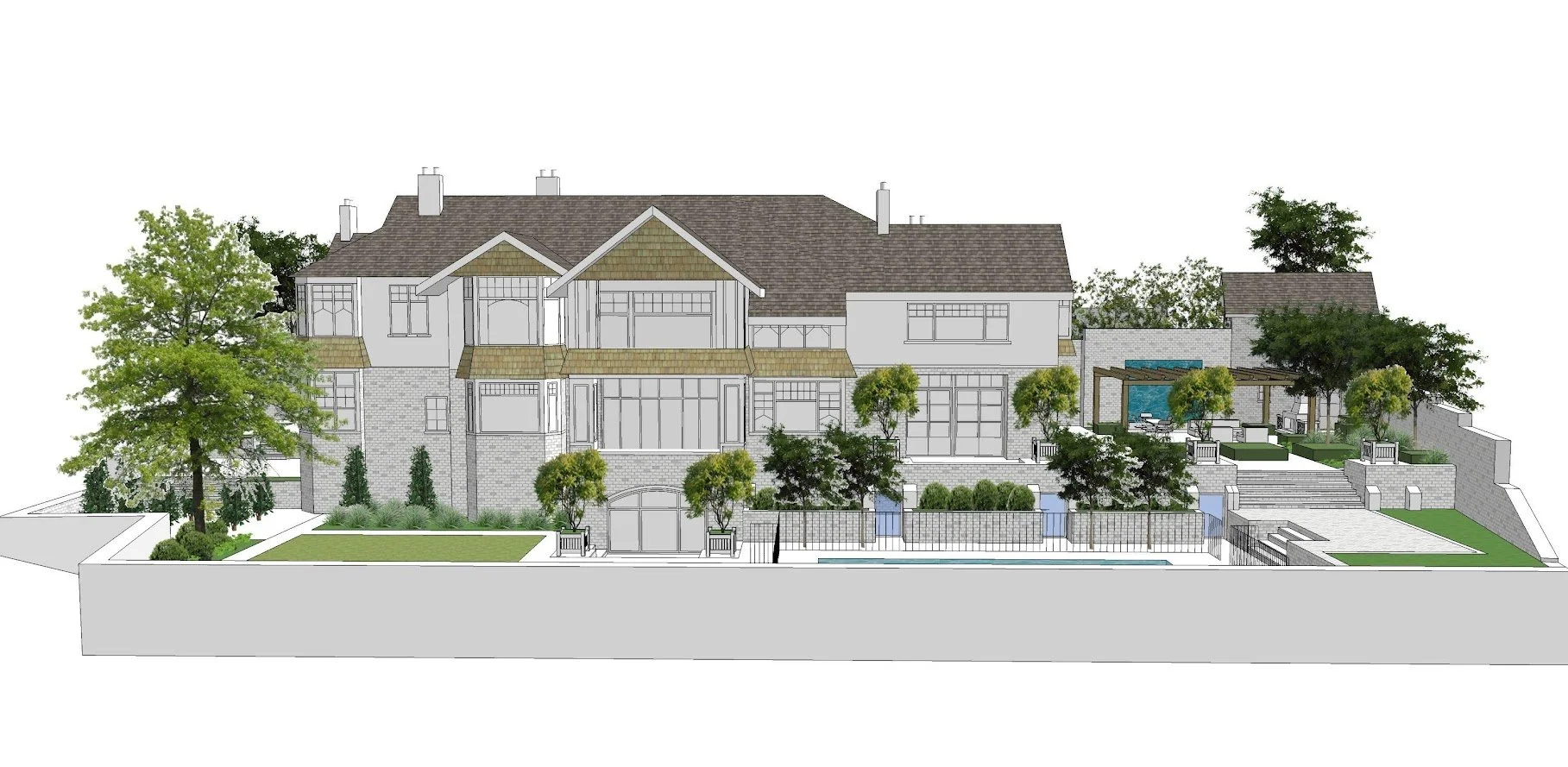Story
Make your own history
Since 1916, Barochan has stood as a testament to the legacies of distinguished Auckland families. Commissioned by the Flemings, scions of Scotland’s industrial revolution wealth, the eminent architect John M. Walker crafted this Remuera estate as their primary residence, complemented by a holiday home in the same style on Takapuna beach. Extended by Gummer & Ford in the 1930s and with brickwork by Horace Massey, Barochan has evolved under the hand of preeminent New Zealand architects. Noteworthy past owners include George Berridge Spencer, the Van Camp family of chocolatiers, and hospitality luminary Peter Pharo, whose style was immortalized in a disco floor and legendary parties hosted in the present library during the 1980s. Now, for only the second time in three decades, Barochan beckons, awaiting the visionary who will inscribe its next chapter.
“One of Auckland’s finest homes”
“Our goal was to rebuild Barochan for the next century”
Transformation
110 years after its inception, Barochan has undergone a transformative renovation, emerging as a modern and sophisticated family home that honors the essence of its original style while meeting the highest quality standards of the 21st century.
Regarded as New Zealand's premier renovation, the restoration of Barochan focused on enhancing its layout, optimizing views, and enriching amenities while safeguarding its timeless character and preserving its treasure of heritage New Zealand timbers and fine imported materials.
Driven by the Owner’s vision to reimagine the home for the next 100 years, the renovation aimed to preserve Barochan’s soul while restoring its position as a pre-eminent residence for contemporary family life.
Expanding the home's functionality, a new Garden Level was meticulously crafted through subfloor excavation, providing space for additional amenities such as a gym, a spacious temperature-controlled wine cellar, and a North-facing studio capable of accommodating guests, staff, or extended family, or serving as a gallery or offices. The living levels were redesigned to centralize the kitchen, making it the focus of the home, and to provide a variety of living spaces tailored to the diverse activities of modern family life.
Paramount considerations included ensuring comfortable and silent interiors, energy efficiency, and minimizing ongoing maintenance demands.
“There were no shortcuts, no compromises”
Construction
Guided by a meticulous brief and executed by exacting craftspeople, the home's restoration and expansion spanned six years.
Already in outstanding condition for its age, the building's structure received extensive upgrades, incorporating steel and timber beams for added strength and durability. The original foundations gave way to new reinforced concrete construction seated on the rock-solid geology of Mt Hobson, while the landscaping was cleared and rebuilt to plans by landscape designer and engineer Jared Lockhart. The new gardens comprise more than 700 new plants, complementing the home’s long-established specimen trees.
Good Brother’s highly skilled team of builders invested more than 75,000 hours in the construction and carpentry, which included extensive restoration and new installations of oak paneling and custom features throughout the home, elevating its appeal and functionality to new heights.
A team of four bricklayers worked for two years rebuilding and expanding the home’s historic brickwork using the original century-old wood kiln-fired bricks from New South Wales and vintage bricks recovered from the Christchurch Earthquakes. Concrete piling secured the new pool for long-term stability.
The roof underwent extensive strengthening and full replacement of cladding, flashings, and rainwater spouting with premium copper and Vermont slate materials. The plumbing, drainage and electrical systems were comprehensively replaced and new heating and ventilation systems were installed, ensuring modern functionality throughout.
Barochan is essentially a new house, with long-term Building Act warranties covering key elements such as structure and waterproofing.


